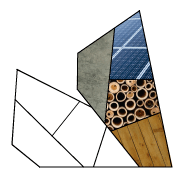
Catherine Harar Shahal
Architecture|Sustainability I Design
 |  |  |
|---|---|---|
 |  |  |
 |  |  |
Conjunto Residencial
Maracaibo, Venezuela.
DISEÑO Y RENDERIZACIÓN I AÑO 2013
Esta propuesta consta de 3 edificios residenciales proyectados en frente a la Plaza El Ingeniero, creando integración entre los edificios y el espacio público. Se diseñaron 2 edificios con 3 apartamentos de 120 m² en cada planta, y 1 edificio con 4 apartamentos de 70m² en cada planta tipo loft. En la planta baja se ubican locales comerciales al lado de cada acceso residencial.
Es importante para los habitantes de una ciudad la integración de espacios públicos con áreas residenciales, permitiendo el fácil acceso a la recreación, disfrutar de la ciudad y tener calidad de vida. La integración de comercios a esta propuesta permite además la facilidad de acceder a necesidades presentes en el día día.
Residential Building Complex
Maracaibo, Venezuela.
DESIGN AND RENDERING I YEAR 2013
This project consists in three residential buildings in front of Plaza El Ingeniero, by creating an integration between buildings and the public space. The proposal includes 2 buildings with 3 apartments of 120 m² on each floor, and 1 building with 4 apartments of 70m² on each loft floor. On the ground floor commercial premises are located next to each residential access.
It is important for the population of a city the integration of public spaces with residential areas, allowing easy access to recreation, as well as being able to enjoy the city and have a good quality of life. The integration of shops to this proposal also allows residents to have access to different resources in a easy and fast way.
Catherine Harar S. 2014. Todos los derechos reservados.
