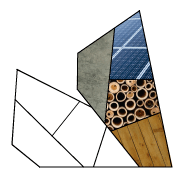
Catherine Harar Shahal
Architecture|Sustainability I Design
 |  |  |
|---|---|---|
 |  |  |
 |  |  |
 |  |  |
 |
Conjunto habitacional ecológico Villa Bambú
Maracaibo, Venezuela
DISEÑO Y RENDERIZACIÓN I AÑO 2013
74662.74 m2
Este proyecto surge como una alternativa de solución al déficit habitacional presente en la ciudad de Maracaibo. Se seleccionó como material constructivo el bambú guadua angustifolia ya que es un recurso renovable, de rápido crecimiento, menor costo, es durable y resistente y funciona como regulador térmico y acústico.
El proyecto consta principalmente de 2 tipologías de viviendas, una casa club y áreas estanciales y recreativas, además de ello se propone un comercio y un jardín lineal en los extremos Este-Oeste, que estimulen mayor actividad en el sector y que brinden calidad de vida a los usuarios de la zona.
El proyecto abarca un total de 98 viviendas de 300 m2 cada una.
Villa Bambú Ecological housing
Maracaibo, Venezuela
DESIGN AND RENDERING I YEAR 2013
803663.04 sqft
This project emerges as an alternative solution to the housing deficit that occurs in the city of Maracaibo. The bamboo guadua angustifolia was selected as a constructive material since it is a renewable resource, of rapid growth, lower cost, it is durable and resistant and also it has thermal and acoustic properties.
The project consists mainly of 2 types of homes, a clubhouse and recreational and leisure areas, in addition to this a commercial and a linear garden is proposed at the East-West ends, which stimulates greater activity in the area and provides quality of life to the community.
The project has a total of 98 houses with 3229.17 sqft each.
Catherine Harar S. 2014. Todos los derechos reservados.
